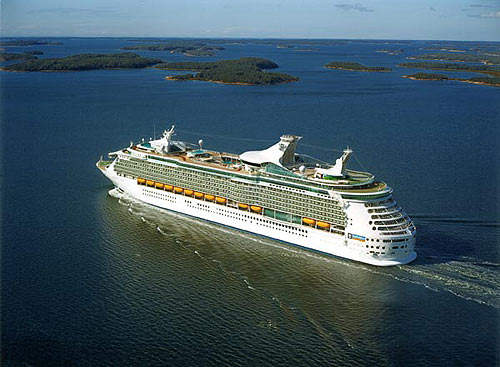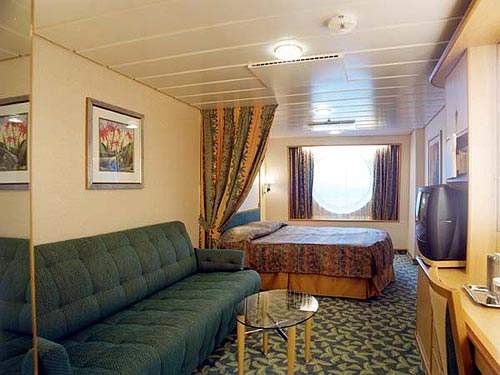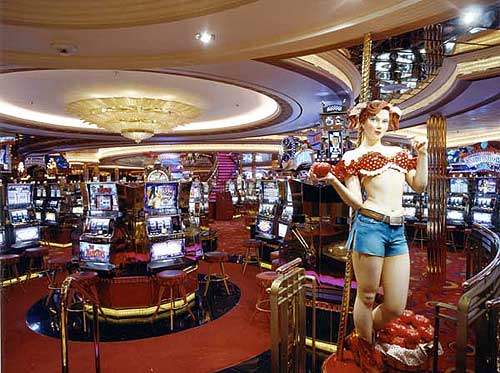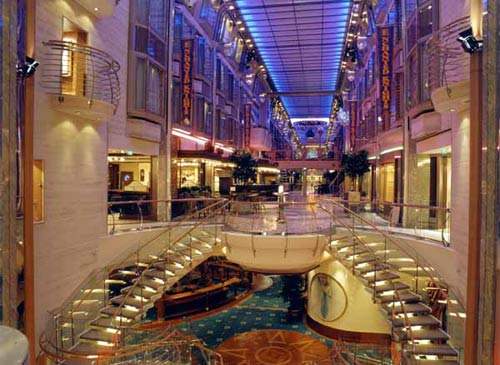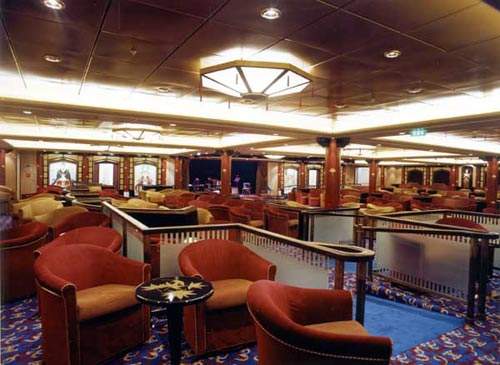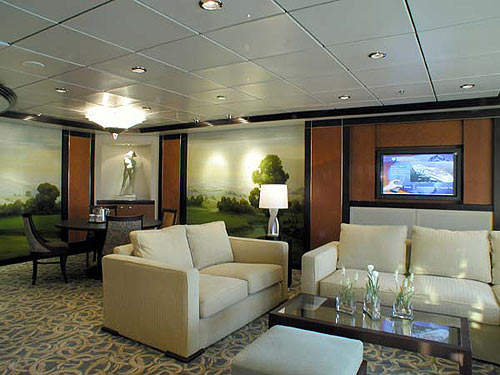The Mariner of the Seas is 311.1m (1,020ft) long with a breadth of 38.6m (126ft) at waterline level (49.1m / 161ft at the bridge wings). The height from the keel to the top of the funnel is 72.3m (37ft). It has a gross tonnage of approx. 140,000t.
The liner has a passenger capacity of 3,807 passengers, accommodated in 1,557 staterooms, of which almost 50% have balconies. The crew capacity is 1,213 and the number of crew cabins is 690.
Decks
Deck 0 and Deck 1 are the dry/cold storage areas and the ship’s utilities, hotel stores and laundry. There is also the ship’s hospital and a 1,600kW incinerator waste handling centre.
Deck 2 includes the conference centre, executive board and multimedia screening room/cinema seating 60 persons. The large conference centre has dedicated facilities seating up to 400 guests,
Forward on Deck 3 is the mid-level of the Savoy Theatre. It seats a total of some 1,320 guests and features hydraulic orchestra pit and stage areas and above-stage fly space. There is also Studio B, a 900-seat arena for ice shows and ice skating using a sliding floor underneath. It also houses an art and photo gallery and broadcasting room.
Deck 4 includes the Lobby Bar Boleros and main passenger entrance. Forward of the Boleros Bar is the Casino Royale with 300 slot machines, ten blackjack tables, etc. The Schooner Piano Bar lies opposite the two-deck Dragon’s Lair nightclub.
The cruise liner features a four-deck-high horizontal promenade, the Royal Promenade (Decks 5 to 8). The length of the promenade is some 120m and it has at each end an 11-deck-high atrium, The Centrums.
Decks 6, 7, 8, 9 and 10 contain the staterooms, of which there are a total of 138 (9%) overlooking the Royal Promenade on Decks 6, 7 and 8. The main dining area accommodates 1,900 people.
The staterooms vary from the 15m² category to the 45m² category (plus balcony) and there is also one Royal Suite of 107m². Of the 1,557 staterooms, 1,077 (69%) are with view and 753 (48%) have balconies.
On Deck 6 is also the Business Service Center and above this, on Deck 8, is the Internet Lounge. Above this is the Concierge Lounge for passengers in the upper scale staterooms. On Deck 10 there are the largest guest staterooms, the wheelhouse and some of the officer’s cabins behind the wheelhouse.
Deck 11 is the Pool Deck, with Solarium, Fitness Centre, Windjammer Café and the Chops Grille steakhouse.
Deck 12 is a children’s area, Deck 13 contains the St. Tropez Sports Deck, Deck 14 has a rock-climbing wall and the Viking Crown Lounge observation area and Deck 15 has the Skylight Chapel for wedding ceremonies, etc.
Engines and maneuvering
The ship is powered by six Wärtsilä 12V46C main engines giving an output of 75,600kW. The Mariner of the Seas has three azimuthing electric 14MW Azipod units. The two units on the sides are fully azimuthing whereas the one at the centreline is a fixed Azipod unit. There are also four 3MW bow thrusters.
The Mariner of the Seas has been designed to manage 40 knots side winds – where ships can normally stay manoeuvrable in 25-30 knots winds. To handle this, there are four 3MW tunnel thrusters in the bow. This gives the vessel a dynamic positioning capability so no anchoring is needed in sensitive coral areas. The wheelhouse has a cockpit-type navigation console, manned continuously by two officers.

